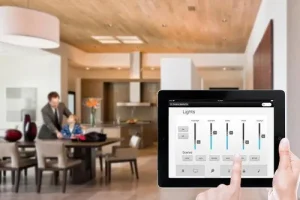
It’s happening more and more. Grown kids are moving back in. Elderly parents are joining the household. Or maybe, you’re part of a “sandwich generation,” caring for both kids and parents at once. The traditional single-family home, designed for one nuclear family, often just… doesn’t cut it anymore.
That’s where adaptive home design comes in. It’s not just about adding a spare bedroom. It’s a thoughtful, forward-thinking approach to creating a living space that bends and flexes with your family’s needs. It’s about building a home that supports independence, fosters connection, and respects privacy—all under one roof. Let’s dive into how you can make it work.
Why Multi-Gen Living is More Than a Trend
This isn’t a fleeting fad. It’s a fundamental shift driven by real-world pressures. Sky-high housing costs, rising care expenses for seniors, and a simple, human desire for closer family bonds are pushing households to consolidate. The goal? A home that functions less like a single unit and more like a small, interconnected village.
The Core Principles of Adaptive Design
Before we get into walls and windows, let’s talk philosophy. Good adaptive design rests on a few key ideas:
- Universal Design: This is the big one. It means creating spaces usable by people of all ages and abilities, without the need for adaptation or specialized design. Think wider doorways, zero-threshold showers, and lever-style door handles. It’s design that works for a toddler, a thirty-something, and a grandparent with arthritis.
- Flexibility & “Aging in Place”: A room that serves as a home office today might need to be a ground-floor primary suite tomorrow. Designing with future needs in mind is cheaper and less disruptive than renovating later.
- Zoning: This is crucial for harmony. Smart zoning creates distinct areas for private living, social gathering, and quiet retreat. It’s the architectural equivalent of giving everyone their own personal space bubble.
Key Design Strategies for a Multi-Generational Home
1. The Private Suite Solution
Honestly, this is the cornerstone. Whether it’s for an in-law or an adult child, a self-contained suite offers the ultimate balance of togetherness and autonomy. The ideal in-law suite or accessory dwelling unit (ADU) includes:
- A separate entrance (this is a game-changer for independence).
- A small kitchenette or wet bar.
- A full, accessible bathroom.
- Its own heating/cooling controls.
This setup allows family members to maintain their own schedules and rhythms without disrupting the main household. It’s their own apartment, just steps away.
2. Mastering the Flow: Zoning and Layouts
Open-plan living is great for togetherness, but it can be noisy and lack privacy. The solution? A “broken-plan” layout. This uses partial walls, different floor levels, built-in furniture, or even strategic bookcases to define spaces without closing them off completely.
Think about creating “neighborhoods” within your home. A quiet wing with bedrooms. A bustling hub for the kitchen and living room. A separate den or “away room” where someone can watch a different movie or take a work call.
3. Bathroom Brilliance and Kitchen Smarts
These high-traffic areas need special attention.
In the bathroom, a universal design bathroom is non-negotiable for safety and accessibility. We’re talking about walk-in showers with built-in benches and grab bars (which can be stylish these days, really!), comfort-height toilets, and sinks with clear space underneath for a wheelchair. It’s about dignity and safety for everyone.
In the kitchen, consider multiple workstations. Two sinks, two dishwashers, or even two ovens can prevent traffic jams during meal prep. A lower countertop section provides a comfortable spot for someone to sit and chop vegetables or for a child to do homework.
4. Outdoor Spaces for All Ages
Don’t neglect the outside! A multi-generational backyard should have zones, just like the interior. A level, paved patio for easy navigation. A raised garden bed so grandparents don’t have to bend down. A separate, quieter seating area away from the play structure. It’s about extending the livable, accessible space beyond your four walls.
Practical Features to Consider (A Quick-Reference Table)
| Area | Key Adaptive Features |
| Entrances & Circulation | Step-free entries, 36-inch wide doorways, non-slip flooring, wide hallways. |
| Bathrooms | Walk-in showers, grab bars, lever faucets, shower seats, comfort-height toilets. |
| Kitchen | Varied counter heights, pull-out shelves, easy-grip cabinet pulls, task lighting. |
| Bedrooms | Ground-floor location, reinforced walls for future grab bars, ample clear floor space. |
| Technology & Safety | Smart home features (lighting, thermostats), video doorbells, emergency alert systems, good overall lighting. |
It’s More Than Just the Blueprints
Sure, the physical design is critical. But the heart of a successful multi-generational home is, well, heart. It’s about communication and setting expectations. It’s about creating a home that acknowledges the needs of each individual while building a stronger, more resilient family unit.
An adaptive home isn’t a perfect, static thing. It’s a living, breathing entity that changes as your family does. It’s a legacy of thoughtful design that says, “Everyone is welcome here, and everyone belongs.” And that, you know, is a foundation you can truly build on.








